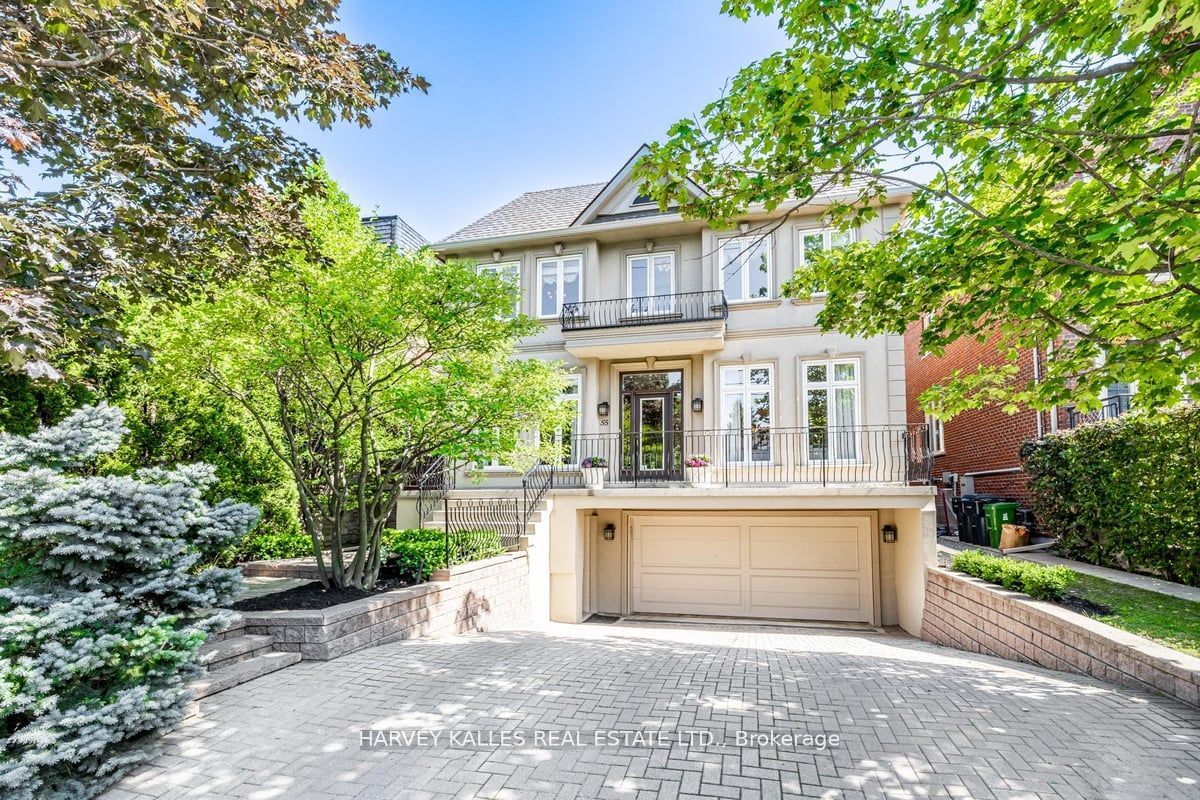$3,390,000
$*,***,***
4+1-Bed
5-Bath
3500-5000 Sq. ft
Listed on 8/16/23
Listed by HARVEY KALLES REAL ESTATE LTD.
Introducing This Fabolous Family Home Nestled On A Quiet Street, Boasting A Prime Location Within Close Walking Distance To Ave. Rd. Shops/Restaurants. This Spacious Residence Features 4+1 Beds & 5 Baths, Offering Ample Space & Comfort. An Inviting Centre Hall Floor Plan Seamlessly Blends Functionally And Style, Offering An Ideal Setting For Family Gatherings And Entertaining. The Main Floor Showcases A Formal Living/Dining Space, Large Office, A Family-Sized Kitchen With Plenty Of Storage. The Adjoining Family Room Has A Gas Fireplace & Is South Facing. Large Windows Throughout Allow In An Abundance Of Natural Light. Upstairs Includes 4 Large Bedrooms, All With Ensuites, And A Large Laundry Room. The Finished Basement Includes An Expansive Rec Room, Additional Bdrm & Large Mud Room w/Walk-Out To A Large, Private Backyard w/Huge Deck & Sport Court!
3,328 Sq Ft Above Grade + 1,285 Sq Ft Bsmt = 4,613 Sq Ft Backyard Sport Court & Prof. Basketball Net. Garage Dr Opener w/2 Remotes, CenVac Parts 2023, Alarm Pads. Deck 2018, Furnace & A/C 2019, Roof 2016, Eaves 2019. Storage/Built-Ins.
To view this property's sale price history please sign in or register
| List Date | List Price | Last Status | Sold Date | Sold Price | Days on Market |
|---|---|---|---|---|---|
| XXX | XXX | XXX | XXX | XXX | XXX |
C6746080
Detached, 2-Storey
3500-5000
10+1
4+1
5
2
Attached
6
16-30
Central Air
Fin W/O
Y
Y
Stucco/Plaster
Forced Air
Y
$12,752.48 (2023)
< .50 Acres
130.00x42.00 (Feet)
